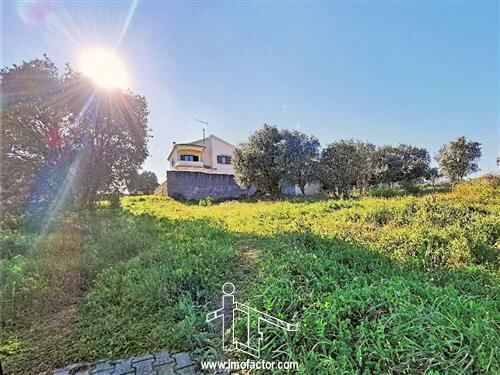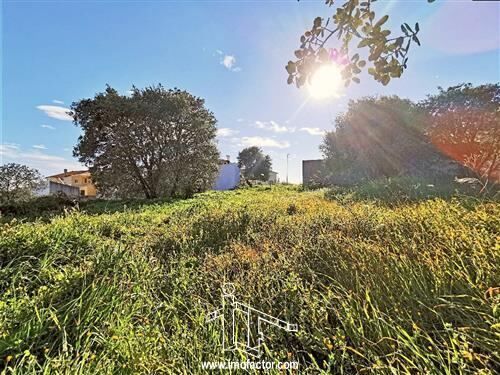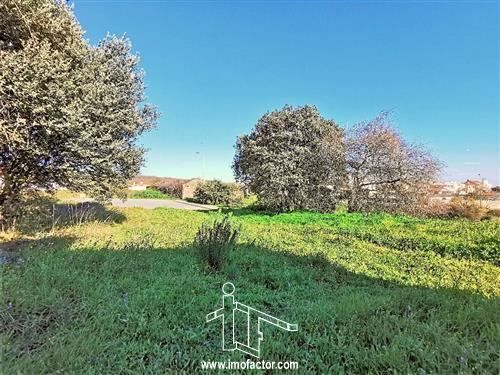Description
Plot of urban land for the construction of a two-storey detached house in a residential area of Castelo Branco, central Portugal.
With a total area of 558sqm, intended for the construction of a detached house on two floors with an implantation area of 125sqm, in a total building area of 218sqm.
The plot is located in an allotment for detached houses with completed infrastructures, in a quiet area of the town, with green spaces nearby, access to shops, schools and public transportations.
Water and Energy: Electricity, Piped Gas, Public Water Supply, Sanitation, Sewers
Environment: City Views, Country Views, Green Areas, Public Parking, Restaurants
 1 / 6
1 / 6
 2 / 6
2 / 6
 3 / 6
3 / 6
 4 / 6
4 / 6
 5 / 6
5 / 6
 6 / 6
6 / 6