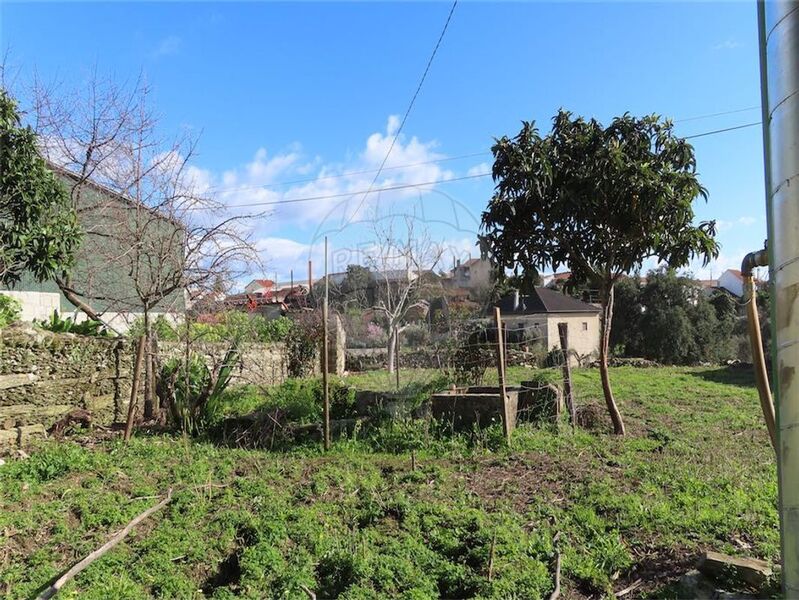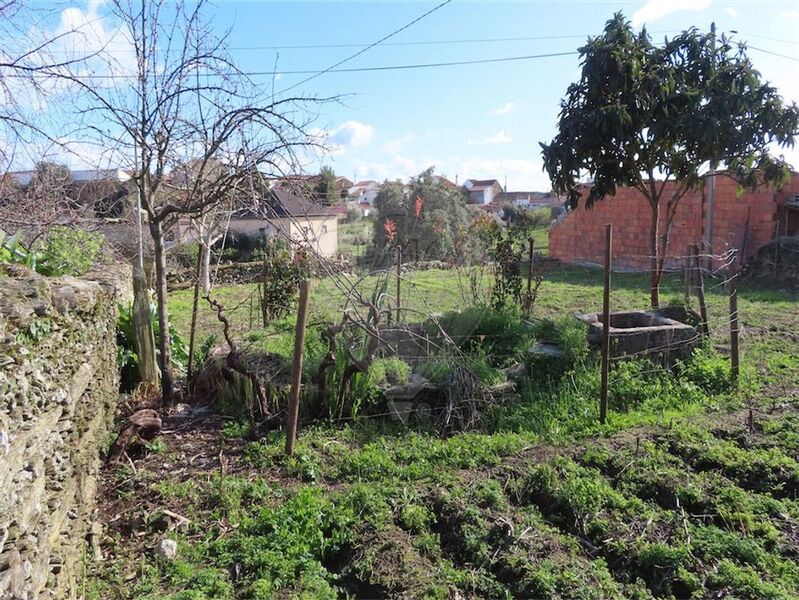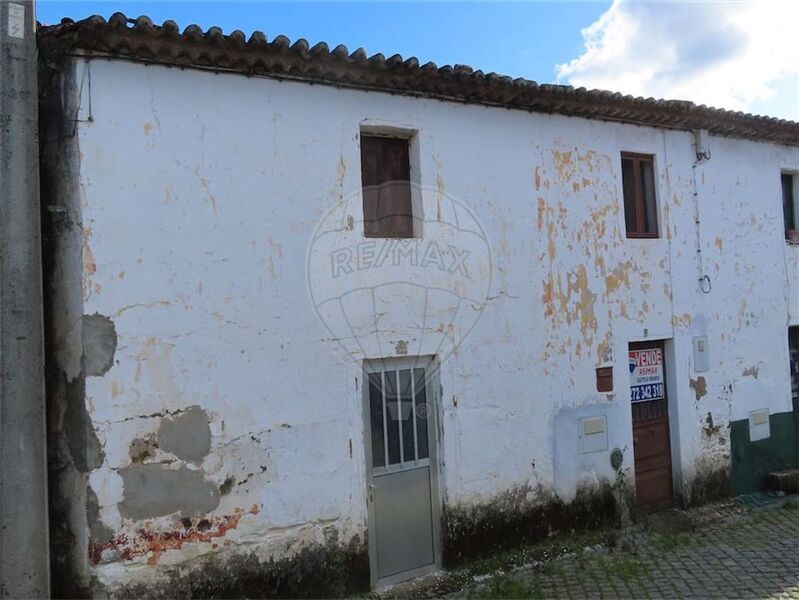Description
Set of two old houses, typically Portuguese with patio and land, both for reconstruction and restoration.
The first house, larger and with two floors, has a total area of 388 sqm, of which 44 sqm correspond to the covered surface and the remaining 344 to the patio and backyard. The interior of this house is served by a central corridor, an entrance room, stairs to the first floor and two more small rooms. At the end of the corridor we have access to the backyard where there is an annex with a wood oven, a well with plenty of water and some fruit trees.
This same backyard has access to the second house, which has a total area of 49 sqm of covered surface and also has two floors and is made up of four rooms that can serve as bedrooms or living/dining rooms. It also has a kitchen and a bathroom.
Following the patio of the first house, we also have a magnificent plot of land with an area of 2600 sqm for agriculture, or any other purpose, served with water from an artesian well and with independent access to the public road.
This set of three properties are thus linked together, forming an added value for future recovery and restoration in the center of a village that is only 10 km from the city of Castelo Branco.
It thus becomes a unique and very different project in itself, especially due to its excellent location and the total area that characterizes it. Both houses are connected to mains water and electricity and have good access.
EXCELLENT BUSINESS OPPORTUNITY
 1 / 43
1 / 43
 2 / 43
2 / 43
 3 / 43
3 / 43
 4 / 43
4 / 43
 5 / 43
5 / 43
 6 / 43
6 / 43
 7 / 43
7 / 43
 8 / 43
8 / 43
 9 / 43
9 / 43
 10 / 43
10 / 43
 11 / 43
11 / 43
 12 / 43
12 / 43
 13 / 43
13 / 43
 14 / 43
14 / 43
 15 / 43
15 / 43
 16 / 43
16 / 43
 17 / 43
17 / 43
 18 / 43
18 / 43
 19 / 43
19 / 43
 20 / 43
20 / 43
 21 / 43
21 / 43
 22 / 43
22 / 43
 23 / 43
23 / 43
 24 / 43
24 / 43
 25 / 43
25 / 43
 26 / 43
26 / 43
 27 / 43
27 / 43
 28 / 43
28 / 43
 29 / 43
29 / 43
 30 / 43
30 / 43
 31 / 43
31 / 43
 32 / 43
32 / 43
 33 / 43
33 / 43
 34 / 43
34 / 43
 35 / 43
35 / 43
 36 / 43
36 / 43
 37 / 43
37 / 43
 38 / 43
38 / 43
 39 / 43
39 / 43
 40 / 43
40 / 43
 41 / 43
41 / 43
 42 / 43
42 / 43
 43 / 43
43 / 43