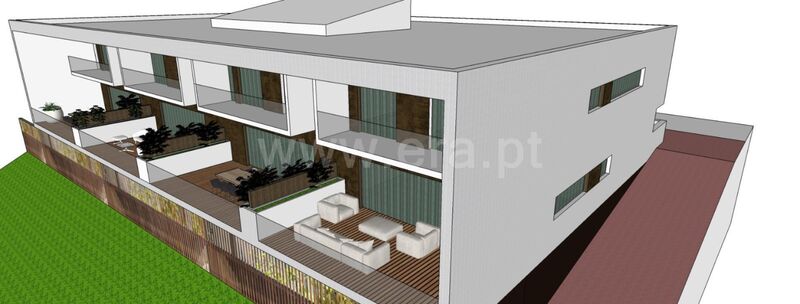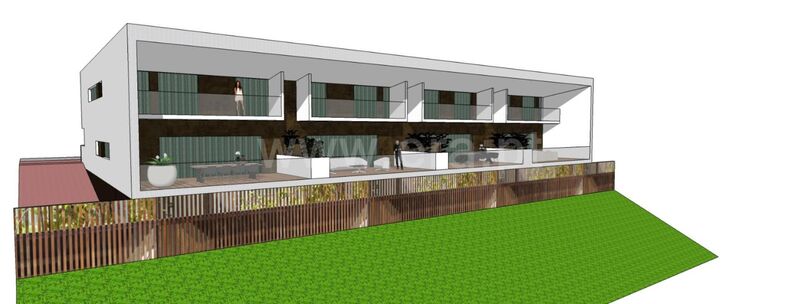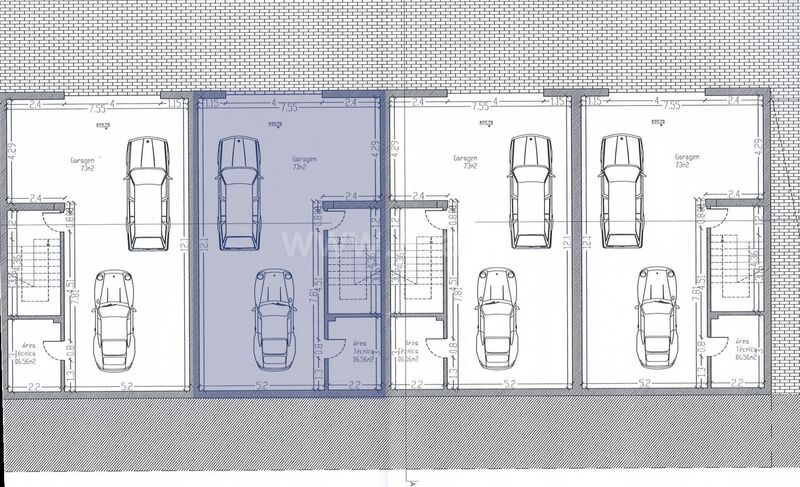Description
New Villa - Teixoso This elegant 4-bedroom villa combines modern design with comfort and energy efficiency, offering a floor area of 203.15sqm, spread over three well-organised floors: /n- Basement (-1): Space for the garage and technical area, providing storage and functionality.
- Ground floor (0): Comprising a large living room and kitchen in an open space concept, creating a fluid and bright environment. It also has a versatile bedroom/office and a bathroom.
- Upper floor (1): Private area with three suites, guaranteeing comfort and privacy for the whole family. Construction highlights/n- Heat pump system for heating sanitary water/n- Efficient air conditioning throughout the house/n- External thermal insulation, ensuring greater energy efficiency/n- Aluminium windows with thermal break and double glazing, fitted with light-coloured exterior blinds Privileged location/nLocated in a quiet area, just 5 minutes from Covilhã, this villa offers excellent access to the A23 motorway and stunning views of the Serra da Estrela. A space designed for those who value quality, comfort and privacy. Contact us for more information!
Features
General
Basement
No. Fronts: 2
No. Floors: 3
Water
Mains (Water)
HVAC
Air Conditioning: Complete
Building
Isolation: Acoustic, Thermal
Building Complex: Housing
Garage
Electricity, Automatic Gate
Location: Basement
Views
Country, City, Mountain
Area
Accesses: Good, Public Transport
Centralization: Outskirts
Proximity: Banks, Schools, Pharmacy, Gardens, Bakery, Public Services, Supermarket
 1 / 8
1 / 8
 2 / 8
2 / 8
 3 / 8
3 / 8
 4 / 8
4 / 8
 5 / 8
5 / 8
 6 / 8
6 / 8
 7 / 8
7 / 8
 8 / 8
8 / 8