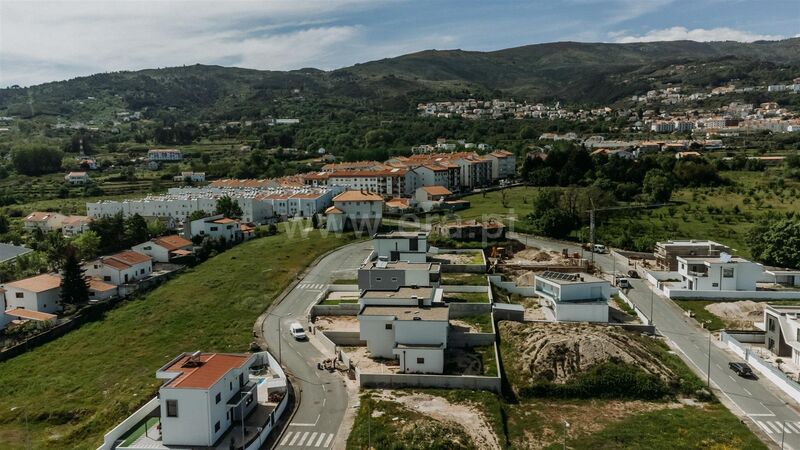Description
Four-bedroom villa in the final stages of construction in the parish of Boidobra, in the city of Covilhã. On the ground floor, the property comprises an office - with a built-in wardrobe, a fully-equipped bathroom, a kitchen and a living room with two doors leading to the balcony - giving it plenty of natural light. The garage, with direct access to the living area, is also on the same level. On the 1st floor is the private area, comprising 1 bathroom and 3 bedrooms - 1 en-suite with dressing room and the others with built-in wardrobes. This villa has an outstanding outdoor space with unobstructed views and a generous area. The property stands out for its premium quality finishes, which guarantee high energy sustainability and maximum comfort - solar thermal panels for domestic hot water, PVC window frames with double glazing and pre-installation for air conditioning.
Characteristics
General
No. Fronts: 3
No. Floors: 2
Water
Mains (Water)
Frames
PVC, Double Glazing
Shutters: Electrics, Thermal
HVAC
Solar Panel
Air Conditioning: Pre-Installation
Domotics
Office, Electric Shutters
Building
Hall - Walls: Painted
Hall - Ceiling: False Plasterboard, Spotlights
Building Complex: Housing
Sun Exposure
East, West
Garage
Water, Electricity, Automatic Gate
Area: 15sqm
Location: Exterior
Views
Country, City, Mountain
Area
Accesses: Good, Public Transport
Proximity: Gardens, Public Services, Supermarket
 1 / 20
1 / 20
 2 / 20
2 / 20
 3 / 20
3 / 20
 4 / 20
4 / 20
 5 / 20
5 / 20
 6 / 20
6 / 20
 7 / 20
7 / 20
 8 / 20
8 / 20
 9 / 20
9 / 20
 10 / 20
10 / 20
 11 / 20
11 / 20
 12 / 20
12 / 20
 13 / 20
13 / 20
 14 / 20
14 / 20
 15 / 20
15 / 20
 16 / 20
16 / 20
 17 / 20
17 / 20
 18 / 20
18 / 20
 19 / 20
19 / 20
 20 / 20
20 / 20