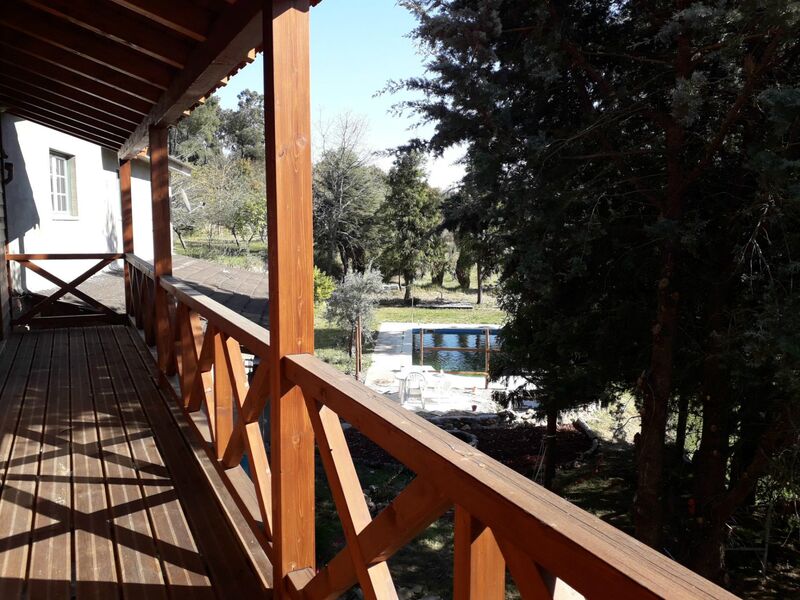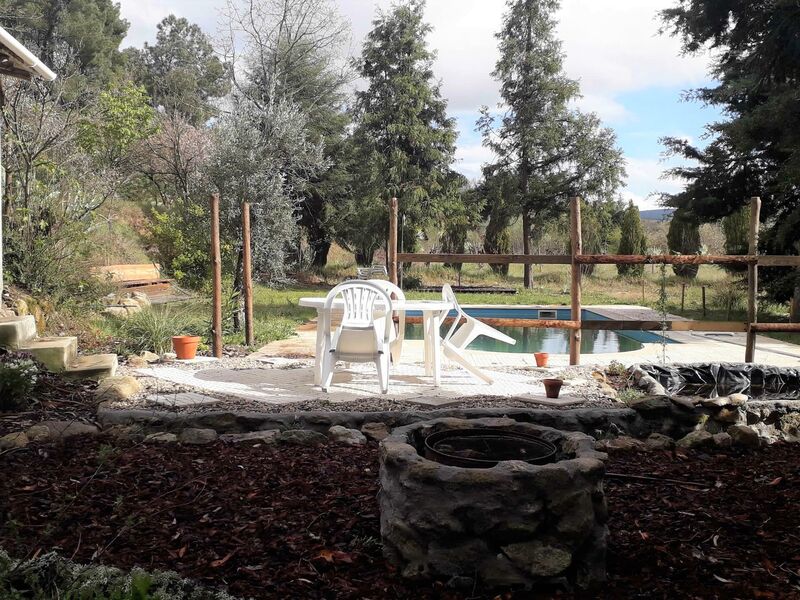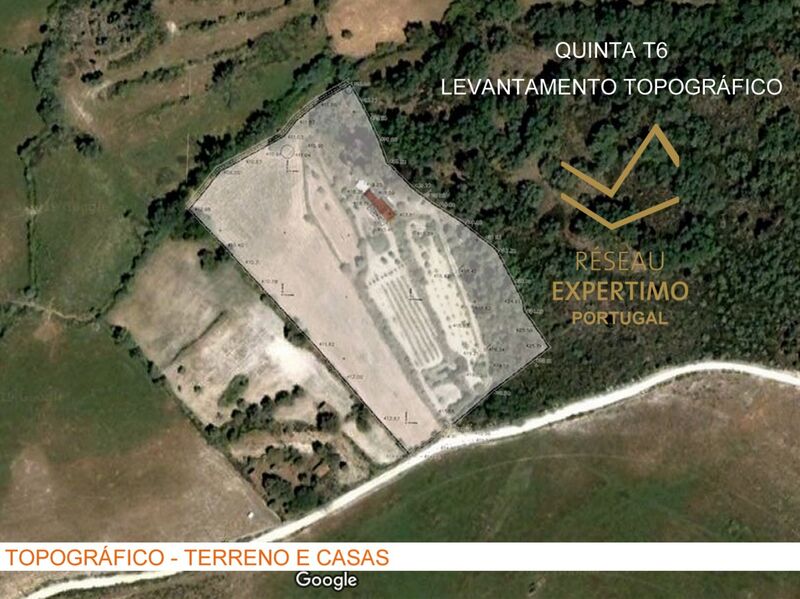4 + 2 BEDROOM FARM IN CENTRAL PORTUGAL, 1 rural house plus 1 wooden improvement, swimming pool and fruit trees
Description
4 + 2 BEDROOM FARM IN CENTRAL PORTUGAL, 1 rural house plus 1 wooden improvement, swimming pool and fruit trees
Farm with an area of 1.4 hectares, sun exposure to the south, unobstructed views over the valley.
The property has no neighbours, it is completely quiet, peaceful and with excellent privacy, located just two or three minutes from the place where you can enjoy comforting baths in the Meimoa River.
The farm has an area of 1.4 hectares and borders a stream.
It is connected to the public electricity network, water supplied by a borehole with a pump.
On the land we find many varieties of fruit trees, including cherry, apple, pear, plum, loquat, tangerine, orange, lemon, chestnut, hazelnut, strawberry trees, olives and vines.
There is also a small forest consisting of pines, cedars, oaks, mimosas and other shrubs and areas of permanent shrub pasture and temporary crops and two wells.
The vineyard can produce about 400 litres of wine per year.
Fertile and flat soil.
Located in a microclimate region where thermal amplitudes are low.
CONDITIONAL VISITS. Consult or request information.
HOUSING
It has 1 house in the finishing phase, in granite stone and traditional masonry on the ground floor and 1st floor in brick
It also has an improvement, a modern modular wooden house, ready to move in, but not legalizable.
Granite house: The ground floor consists of living room and kitchen, 1st floor with 4 bedrooms and 1 bathroom.
Improvement with Wooden House: Entrance hall, open space, 2 bedrooms and 1 bathroom.
It also has a large granite stone annex and engine room.
LEISURE:
Swimming pool and a large space for socialising.
LOCATION
Quinta dos is 2 km from the village of Pêro Viseu, with 4 cafes/bars, 2 restaurants, post office, hotel, primary and nursery school and 2 mini markets. The city of Fundão is just 7.5 km away.
Expertimo N. Ref. FIN_942
Visits and information: Mercedes CARREIRA
Real estate projects in Beira Interior and Serra da Estrela / Portugal
Are you looking for typical Beira houses, rural houses or farms in the villages of the Serra da Estrela Region, or all of Beira Interior? Contact us and tell us what you want.
We have or find solutions for your needs.
Guarda's Expertimo team supports the buyer at all stages of the process, before and after the deed.
Financing; Licensing; Construction; Remodelling; Funded projects; Maintenance; /n
Floor 0 - Rooms
Porch 1 / Drinks cabinet 1 / Kitchen(s) 1 / Living Room(s) 1
Floor 1 - Rooms
Porch 1 / Shared Bathroom 2 / Drinks cabinet 1 / Kitchen(s) 1 / Entrance Hall 1 / Bedrooms Hall 1 / Open Space 1 / Total bedroom(s) 6 / Balconies 1
Rooms
Porch 1 / Shared Bathroom 2 / Bathroom(s) 2 / Drinks cabinet 1 / Kitchen(s) 2 / Entrance Hall 2 / Bedrooms Hall 1 / Number of floors 2 / Open Space 1 / Living Room(s) 2 / Dining Room(s) 1 / Total bedroom(s) 6 / Balconies 1
Surroundings
Fruit trees / Countryside / School / Green areas / Pharmacy / Market / Solar Orientation All / Plot / Public Transport / Vineyard / View to Countryside / View to Mountain / Historic area
Equipment
Bathtub 1 / Water Heater 1 / Extractor Hood / Cooker / Gas Cylinder / Fireplace / Vitroceramic Cooktop / Shower 1 / Manual Gate
Extras
Condition Very good / Construction ended 1951-01-01 / Construction started 2015-04-30 / Agricultural land
Areas
Gross area 300.00sqm / Built-up area 300.00sqm / Land area 14316.00sqm / Net area 14316.00sqm / Front
Services
Water / Drainage
Infrastructures
Annexes 1 / Storage Room 1 / Watercourse / Outdoor Parking / Garden / Public place / Wall / Swimming Pool 1 / Private Swimming Pool Outdoor / Awning / Terrace / Covered terrace / Fence
Characteristics
Floor 0 - Rooms
Porch 1 / Drinks cabinet 1 / Kitchen(s) 1 / Living Room(s) 1
Floor 1 - Rooms
Porch 1 / Shared Bathroom 2 / Drinks cabinet 1 / Kitchen(s) 1 / Entrance Hall 1 / Bedrooms Hall 1 / Open Space 1 / Total bedroom(s) 6 / Balconies 1
Rooms
Porch 1 / Shared Bathroom 2 / Bathroom(s) 2 / Drinks cabinet 1 / Kitchen(s) 2 / Entrance Hall 2 / Bedrooms Hall 1 / Number of floors 2 / Open Space 1 / Living Room(s) 2 / Dining Room(s) 1 / Total bedroom(s) 6 / Balconies 1
Surroundings
Fruit trees / Countryside / School / Green areas / Pharmacy / Market / Solar Orientation All / Plot / Public Transport / Vineyard / View to Countryside / View to Mountain / Historic area
Equipment
Bathtub 1 / Water Heater 1 / Extractor Hood / Cooker / Gas Cylinder / Fireplace / Vitroceramic Cooktop / Shower 1 / Manual Gate
Extras
Condition Very good / Construction ended 1951-01-01 / Construction started 2015-04-30 / Agricultural land
Areas
Gross area 300.00sqm / Built-up area 300.00sqm / Land area 14316.00sqm / Net area 14316.00sqm / Front
Services
Water / Drainage
Infrastructures
Annexes 1 / Storage Room 1 / Watercourse / Outdoor Parking / Garden / Public place / Wall / Swimming Pool 1 / Private Swimming Pool Outdoor / Awning / Terrace / Covered terrace / Fence
 1 / 46
1 / 46
 2 / 46
2 / 46
 3 / 46
3 / 46
 4 / 46
4 / 46
 5 / 46
5 / 46
 6 / 46
6 / 46
 7 / 46
7 / 46
 8 / 46
8 / 46
 9 / 46
9 / 46
 10 / 46
10 / 46
 11 / 46
11 / 46
 12 / 46
12 / 46
 13 / 46
13 / 46
 14 / 46
14 / 46
 15 / 46
15 / 46
 16 / 46
16 / 46
 17 / 46
17 / 46
 18 / 46
18 / 46
 19 / 46
19 / 46
 20 / 46
20 / 46
 21 / 46
21 / 46
 22 / 46
22 / 46
 23 / 46
23 / 46
 24 / 46
24 / 46
 25 / 46
25 / 46
 26 / 46
26 / 46
 27 / 46
27 / 46
 28 / 46
28 / 46
 29 / 46
29 / 46
 30 / 46
30 / 46
 31 / 46
31 / 46
 32 / 46
32 / 46
 33 / 46
33 / 46
 34 / 46
34 / 46
 35 / 46
35 / 46
 36 / 46
36 / 46
 37 / 46
37 / 46
 38 / 46
38 / 46
 39 / 46
39 / 46
 40 / 46
40 / 46
 41 / 46
41 / 46
 42 / 46
42 / 46
 43 / 46
43 / 46
 44 / 46
44 / 46
 45 / 46
45 / 46
 46 / 46
46 / 46